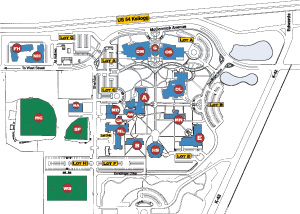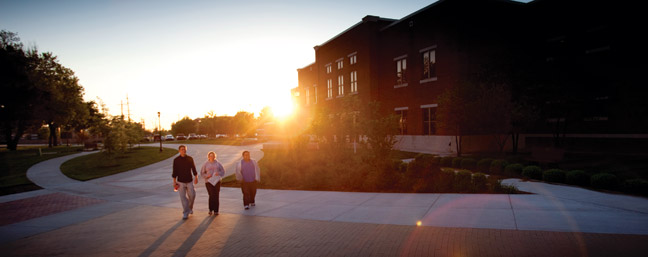
Setting a course for the future

Over the next 15 to 20 years, the population on the Newman University campus in Wichita will more than double to almost 3,000 students. Close to 700 of those students will live on-campus – also double today’s figure – with many lodged in new residence halls. The campus will include a new science center, and other new or renovated buildings that house technologically advanced classrooms, a new art studio, an expanded gymnasium for athletic competitions and a separate facility for recreation and fitness.
And, the university will be preparing for the next stage of campus expansion.
These are just a few of the goals and possible initiatives Newman will take to prepare for anticipated growth over the next 15 to 20 years, as outlined in the new Campus Master Plan. The plan, a collaborative effort that involved faculty, staff, students, Board of Trustees members and others in the Newman community, examined the state of campus facilities today, drew from goals in the university Strategic Plan, and made best projections for the future to create a roadmap for future campus development.
“This plan is designed to address some of the issues we face today as well as those we anticipate for tomorrow,” said Newman President Noreen M. Carrocci, Ph.D. “We expect – and want – more growth in enrollment, and will need correlating advances in technology and physical plant to meet the needs of students, faculty and staff. This plan will help us promote the Newman mission by providing our students with the facilities
and technology they need to be successful and, ultimately, to transform society.”
To help create the plan, Newman enlisted the services of Hastings & Chivetta Architects of St. Louis, Mo., in association with science laboratory planner Research Facilities Design Associates of San Diego, Calif., and landscape planner studioINSITE from Colorado. This planning team was chosen in large part because of Research Facilities Design’s expertise in science and laboratory facilities.
Steering Committee Co-chair Mark Dresselhaus, vice president for finance and administration at Newman, noted that the project began with a look at the Campus Master Plan done in 1992.
“That plan laid the groundwork for the work that followed: Eck Hall, The De Mattias Center and O’Shaughnessy Hall, Beata Hall, the Dugan Library and Campus Center and other improvements,” he said. “Hastings & Chivetta was commissioned to build on where we are by looking at our future academic needs, campus housing needs, athletic and recreational needs and other aspects of the campus.”
In May 2009, Steering Committee members and Hastings & Chivetta personnel launched an assessment of the campus that covered everything from the condition of existing buildings to the total number of classrooms to available storage space. From there, university officials factored in goals in the recent five-year Strategic Plan, and made projections of growth in the student population on campus from natural demographics, academic program development, recruiting efforts, increased access for students through more scholarship programs, and partnerships with area dioceses and schools.
The university and Hastings & Chivetta also held a series of workshops with Newman employees, students and other constituents to identify specific issues (see related story).
The research found that a new science building is the university’s most urgent need, as the Newman community had already surmised. Study participants also pointed to a need for better classrooms with up-to-date equipment, expanded bandwidth and wireless capability, and technological systems that are universal across campus.
Increasing enrollments of both resident and commuter students also means more facilities will be needed for living, socializing and recreating, including separate team sports facilities and recreation and fitness facilities available to all students.
Based on these and other findings, Hastings & Chivetta working with university officials created a master plan designed to provide facility planning and guidance for the next 20 years.
“I think our community did a good job of expressing trends, needs and a shared vision for the future into a comprehensive plan,” Dresselhaus said. “The result is a plan that can be implemented over the coming years.”
See the complete Campus Master Plan 2010.
Tags: Art Studio, Beata Hall, Board of Trustees, California, Campus Master Plan, Colorado, De Mattias Fine Arts Center, Dugan Library and Campus Center, Eck Hall, Gymnasium, Hastings & Chivetta Architects, Mark Dresselhaus, Missouri, Newman University Strategic Plan, Noreen M. Carrocci, O'Shaughnessy Hall, Reasearch Facilities Design Associates, San Diego, St. Louis, Steering Committee, sudioINSITE, Wichita
